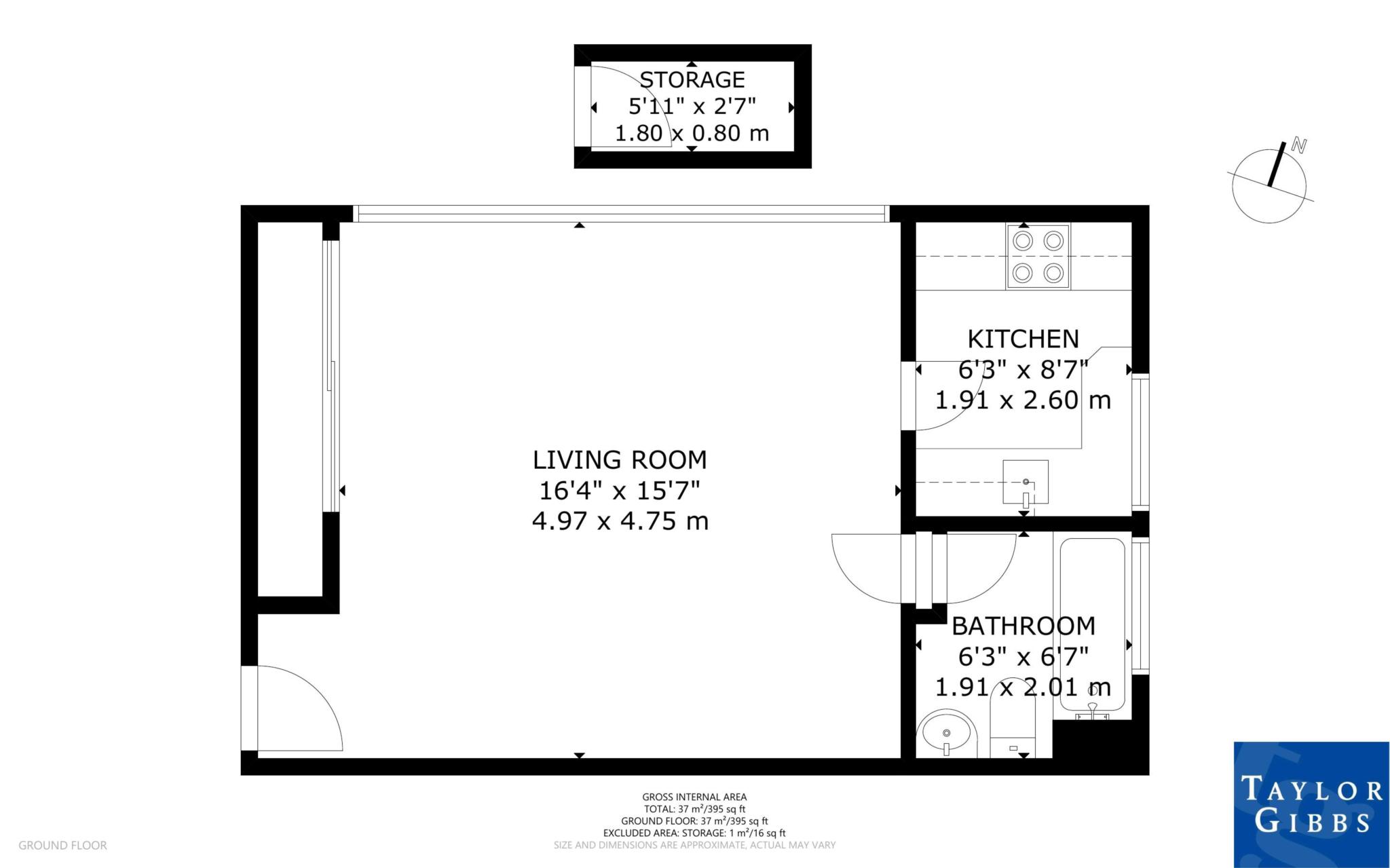- Far Reaching Views
- Requires Complete Refurbishment
- Tenth Floor With Lift Access
- Can Be Reconfigured, Subject To Necessary Consents
- Purpose Built
- Communal Garden & Off Street Parking
A studio apartment requiring complete modernisation occupying a peaceful, rear position on the tenth floor of this landmark 1960s built apartment block. Boasting far reaching views towards Alexandra Palace and benefiting from lift access, the studio apartment has a separate kitchen and bathroom. The flat also has a storage space in the building's basement and there is a bicycle storage facility. Externally the property has a large communal garden and there is off street parking available on a first come first served basis. The configuration of the property can easily be changed to make the property into a one bedroom flat, subject to any necessary consents. The property is conveniently located within walking distance to both Highgate Village and Crouch End Broadway and within easy reach of Archway Underground Station.
Material Information:
The property is held on a 154 year lease from the 1st June 1997. The service charge is approximately £1,750 per annum, which contributes towards the cleaning/rubbish, gardening/tree works, management, electricity, building insurance, lift contract, repairs/renewals, accountant and transfer to reserve fund. The building is managed by PS Estates.
The property currently has no heating and fibre broadband is available in the building. The building is serviced by electricity and mains water and sewerage. There is off street parking available on a first come first served basis. Mobile phone coverage is available in the property.
The flood risk for Surface Water and from Rivers and Sea are assessed as very low on the Flood Risk Summary for the area. This location is outside of a groundwater flood alert area and flooding from reservoirs is unlikely in this area.
Council Tax
London Borough of Haringey, Band C
Lease Length
125 Years
Notice
Please note we have not tested any apparatus, fixtures, fittings, or services. Interested parties must undertake their own investigation into the working order of these items. All measurements are approximate and photographs provided for guidance only.

| Utility |
Supply Type |
| Electric |
Mains Supply |
| Gas |
None |
| Water |
Mains Supply |
| Sewerage |
Mains Supply |
| Broadband |
None |
| Telephone |
None |
| Other Items |
Description |
| Heating |
Not Specified |
| Garden/Outside Space |
No |
| Parking |
No |
| Garage |
No |
| Broadband Coverage |
Highest Available Download Speed |
Highest Available Upload Speed |
| Standard |
16 Mbps |
1 Mbps |
| Superfast |
Not Available |
Not Available |
| Ultrafast |
Not Available |
Not Available |
| Mobile Coverage |
Indoor Voice |
Indoor Data |
Outdoor Voice |
Outdoor Data |
| EE |
Enhanced |
Enhanced |
Enhanced |
Enhanced |
| Three |
Enhanced |
Enhanced |
Enhanced |
Enhanced |
| O2 |
Enhanced |
Likely |
Enhanced |
Enhanced |
| Vodafone |
Likely |
Likely |
Enhanced |
Enhanced |
Broadband and Mobile coverage information supplied by Ofcom.