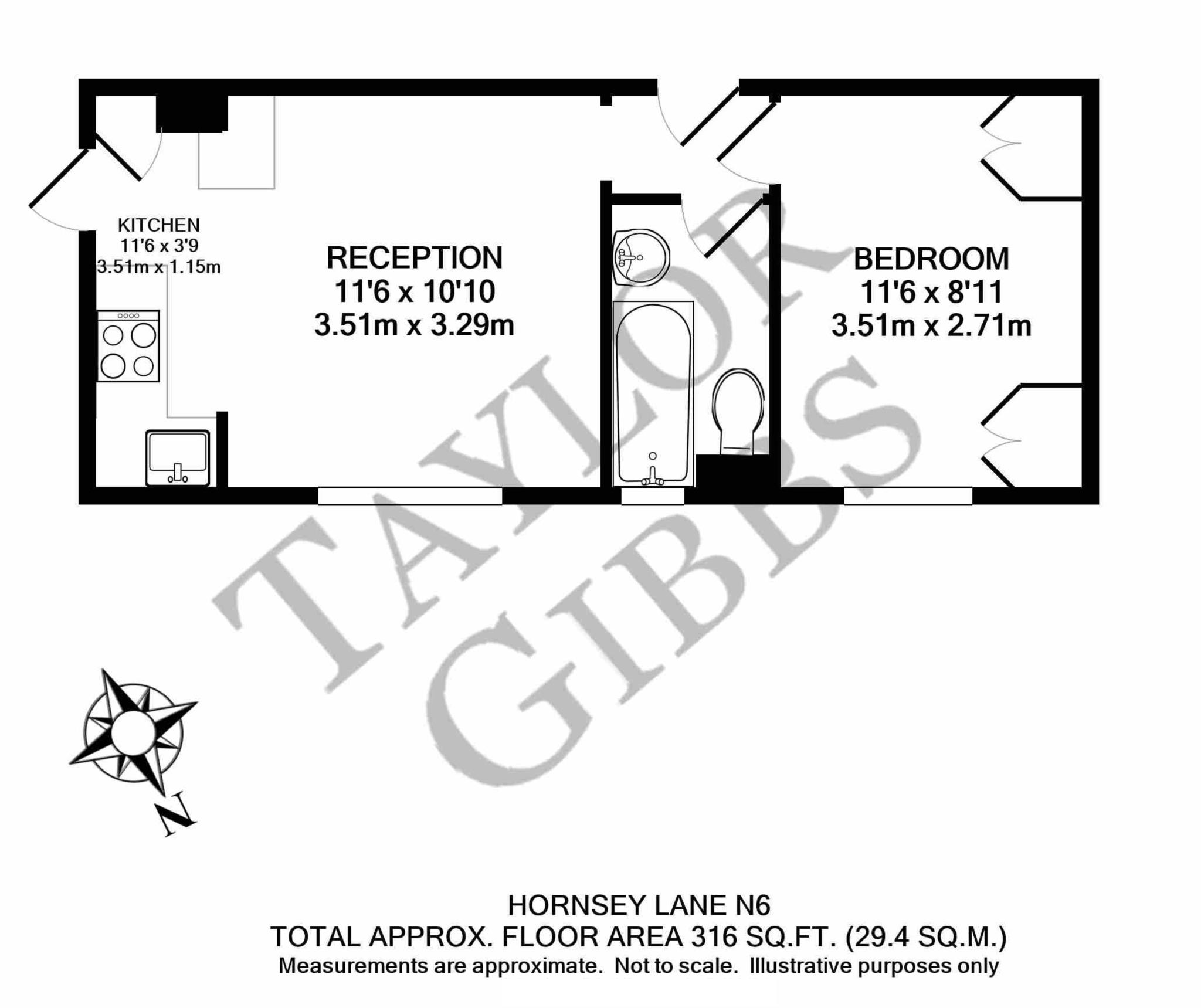- Ground Floor Period Conversion
- Direct Access to A Large Communal Garden
- Off Street Parking On A First Come First Served Basis
- Double Glazed Windows
- Close To Public Transport
- Chain Free
A one bedroom ground floor period conversion benefiting from direct access to a large well maintained communal garden situated within walking distance to Highgate Village. Benefiting from double glazed windows and laminate wood floors throughout, the accommodation comprises a reception room open plan to a fitted kitchen, double bedroom with fitted wardrobes and a bathroom. Further benefits include one off street parking space on a first come first served basis, in recent years there have been plenty of free spaces available at all times, and direct access to the large communal garden. The property is within walking distance to both Highgate and Archway Underground Stations as well as the open space of Waterlow Park.
Material Information:
The property is held on a 999 year lease from the 1st January 2012. The annual ground rent is £70 with the next review period in 2047 when the rent will increase to £105 per annum. The service charge is £1,584 per annum and the building is managed by Blaircrest Limited. This includes the properties contribution towards the buildings insurance, cleaning, gardening, managing agent fees and the sinking fund. The sinking fund is currently £15,700 which is being earmarked for the driveway to be renovated.
The property has electric heating and fibre broadband. The building is serviced by electricity and mains water and sewerage. There is one off street parking space available on a first come first served basis and CPZ street parking is also available. Mobile phone coverage is available in the property.
The flood risk for Surface Water and Rivers and Sea are assessed as very low on the Flood Risk Summary for the area. This location is outside of a groundwater flood alert area, and flooding from reservoirs is unlikely in the area.
Council Tax
London Borough of Haringey, Band C
Lease Length
984 Years
Notice
Please note we have not tested any apparatus, fixtures, fittings, or services. Interested parties must undertake their own investigation into the working order of these items. All measurements are approximate and photographs provided for guidance only.

| Utility |
Supply Type |
| Electric |
Mains Supply |
| Gas |
None |
| Water |
Mains Supply |
| Sewerage |
Mains Supply |
| Broadband |
Cable |
| Telephone |
None |
| Other Items |
Description |
| Heating |
Electric Storage Heaters |
| Garden/Outside Space |
No |
| Parking |
Yes |
| Garage |
No |
| Broadband Coverage |
Highest Available Download Speed |
Highest Available Upload Speed |
| Standard |
16 Mbps |
1 Mbps |
| Superfast |
80 Mbps |
20 Mbps |
| Ultrafast |
Not Available |
Not Available |
| Mobile Coverage |
Indoor Voice |
Indoor Data |
Outdoor Voice |
Outdoor Data |
| EE |
Likely |
Likely |
Enhanced |
Enhanced |
| Three |
Enhanced |
Enhanced |
Enhanced |
Enhanced |
| O2 |
Enhanced |
Enhanced |
Enhanced |
Enhanced |
| Vodafone |
Enhanced |
Enhanced |
Enhanced |
Enhanced |
Broadband and Mobile coverage information supplied by Ofcom.