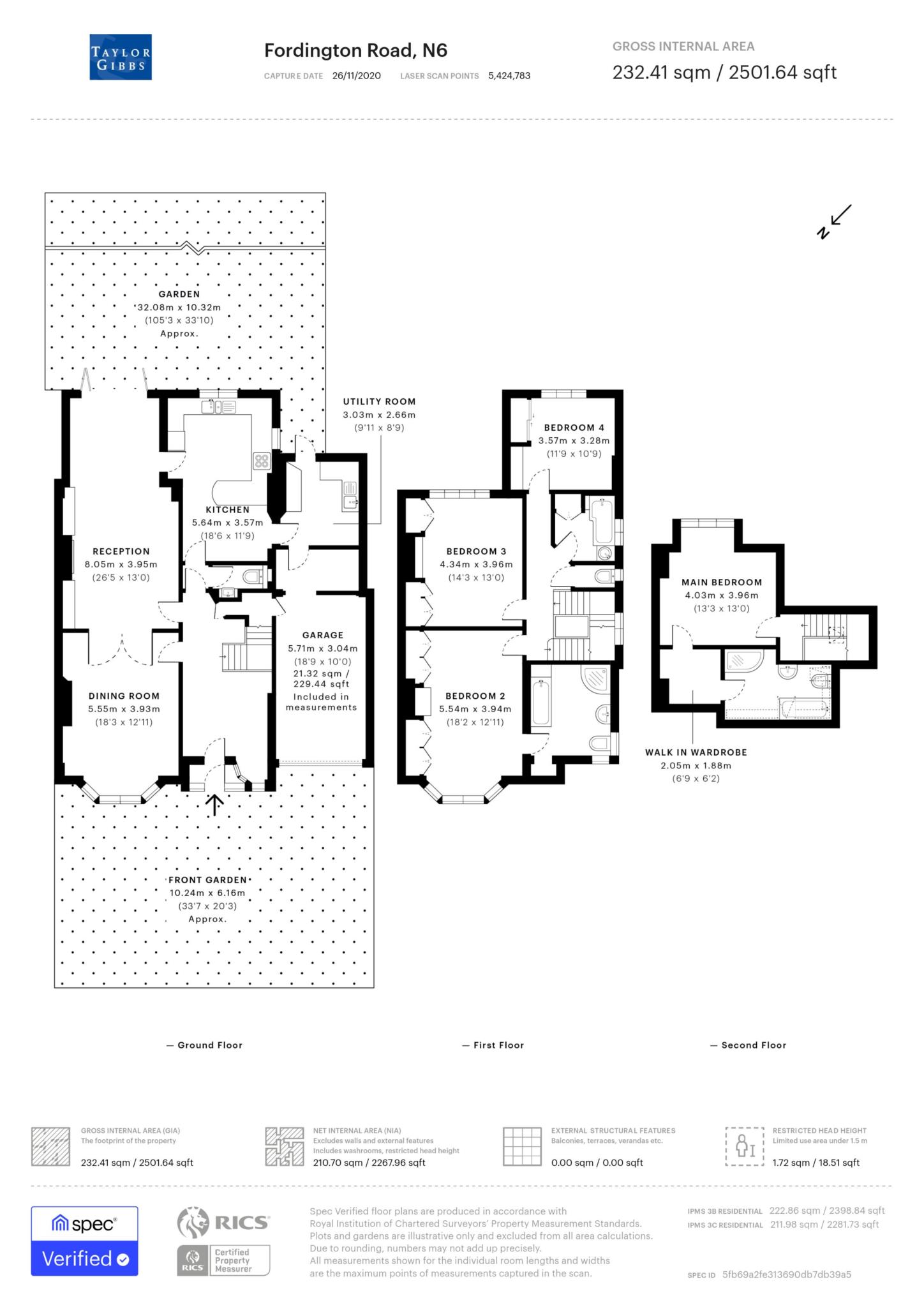- Edwardian House
- Period Features Maintained
- Two Bathrooms
- Double Reception Room & Large Kitchen
- Arranged Over Four Floors
- Close To Public Transport
A substantial five bedroom Edwardian house arranged over four floors situated within close walking distance to Highgate Underground Station. Boasting an array of period features throughout, the ground floor comprises an entrance hallway, double reception room and a large fitted kitchen with space for dining. The first floor comprises two large bedrooms, a family bathroom and utility room/study with a door onto a flat roof which could be used as a terrace. The second floor consists of two more double bedrooms, a further bathroom, incorporating a walk in shower, and a spiral staircase leading to the top floor which is currently used a large bedroom. Externally there is a picturesque garden which is accessed from both the kitchen and the double reception room. Further benefits include a basement, wooden floors and original fireplaces. The property is conveniently located within walking distance to both Highgate Village and Crouch End Broadway and only moments away from the picturesque surrounding of Parkland Walk.
Council Tax
London Borough of Haringey, Band G
Notice
Please note we have not tested any apparatus, fixtures, fittings, or services. Interested parties must undertake their own investigation into the working order of these items. All measurements are approximate and photographs provided for guidance only.
